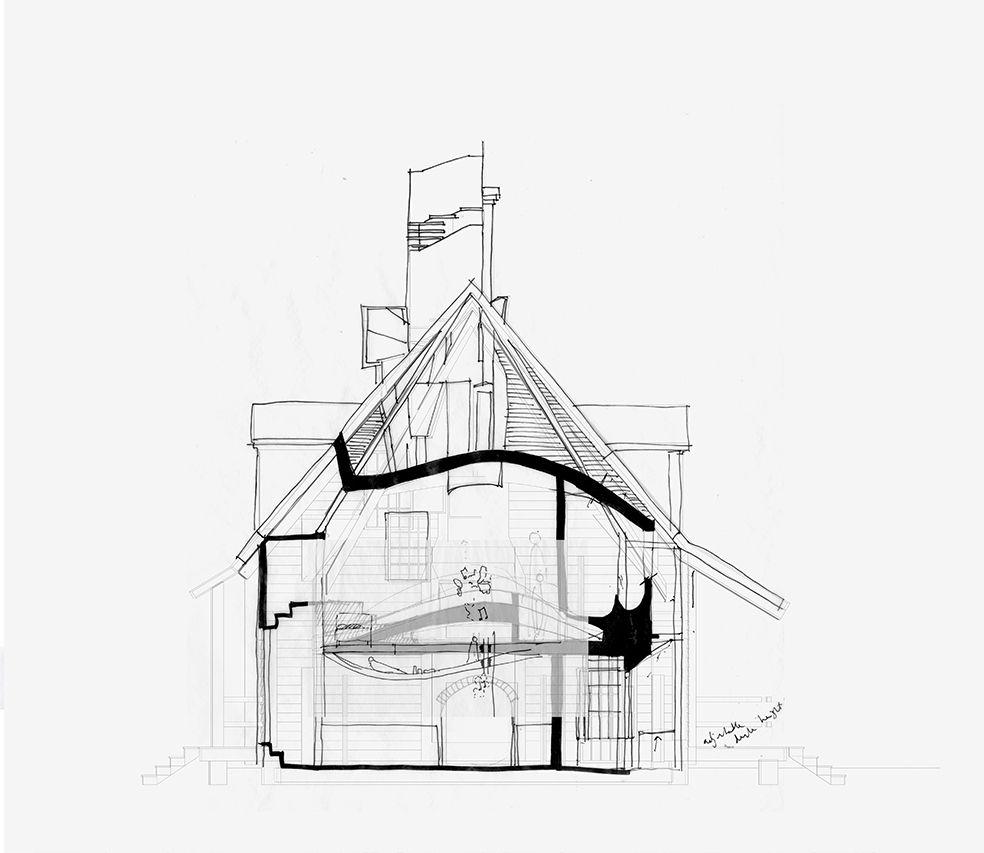The House of Ambiguity: Constructing Fictional Space
·
MArch 2 Project
RIBA President's Medals - Silver Medal Commendation
·
Danielle Fountain
The House of Ambiguity is a project which explores the use of the fictional narrative within the design process. Mark Z. Danielewski’s The House of Leaves, a novel which uses a multitude of textual and syntactic devices, is taken as a focal point. While there are several interlinked plots within the book, the central story revolves around a family and their unusual house. A house which reveals vast chasms and labyrinthian corridors within its walls.
The narrative is taken as an initial design brief, and its various irrational and ambiguous descriptions of space form the foundation for a physical representation. Beginning with a typical 18th century Virginian house, the design undergoes a series of transformations to include the emergent spaces and constraints of the narrative. These transformations are informed by typical architectural considerations in geometry, scale, lighting, and materiality, as well as studies in disorientation and the evocation of mystery. The ambiguous nature of interpreting a novel is yet visible in the architecture through themes of permeability and interstitial space.
The final transformation is an uncanny domestic space which blurs and spreads into grander underground rooms, emphasising the significance of atmosphere within the typology of the house.
Site Plan: 1. Anteroom 2. Grand Staircase 3. Maze 4. Series Of Lefts 5. View of Normality 6. Great Hall
The Infinite Hallway
Ground Floor
First Floor
Attic
Study
Children's Bedroom



























