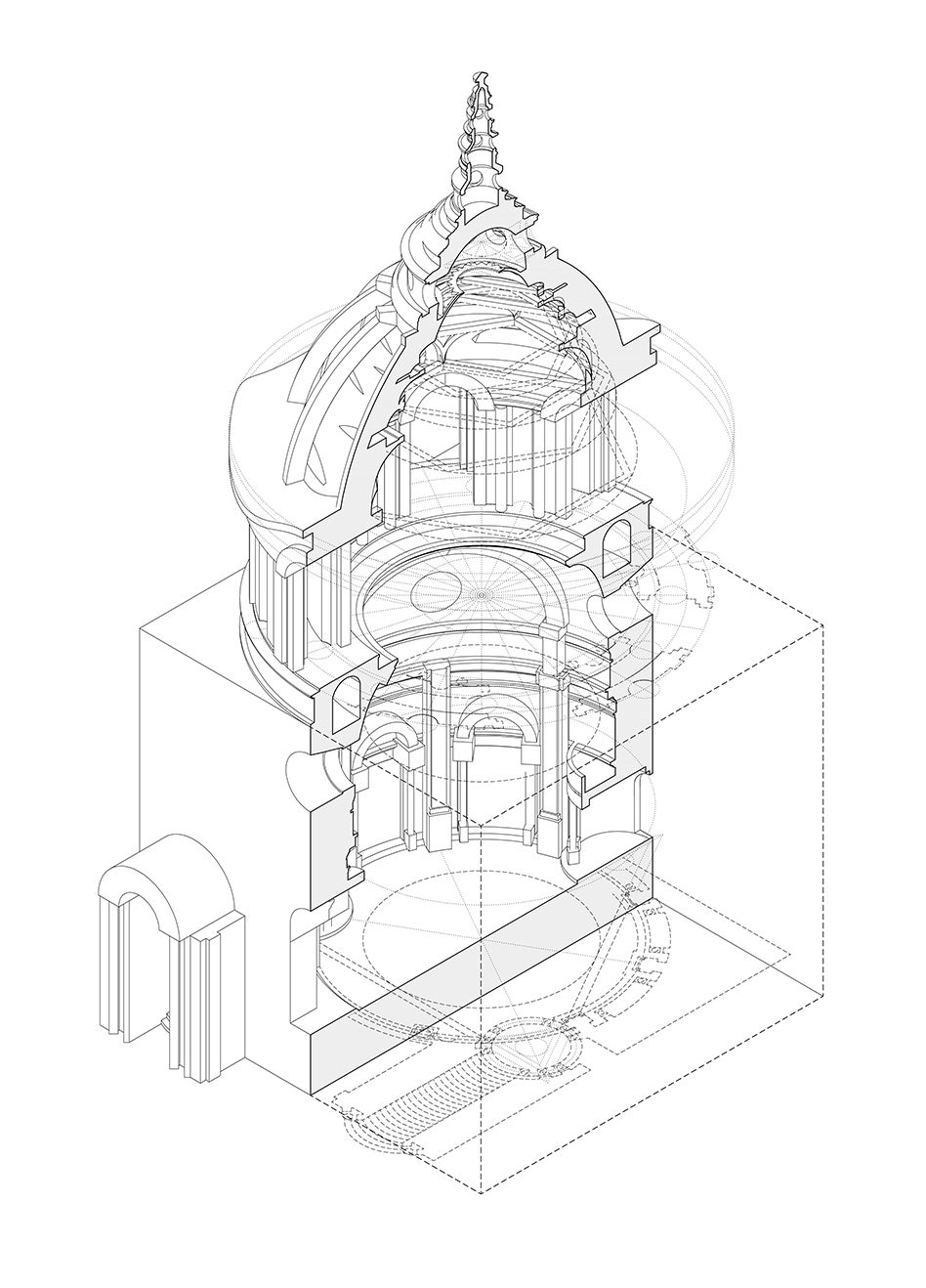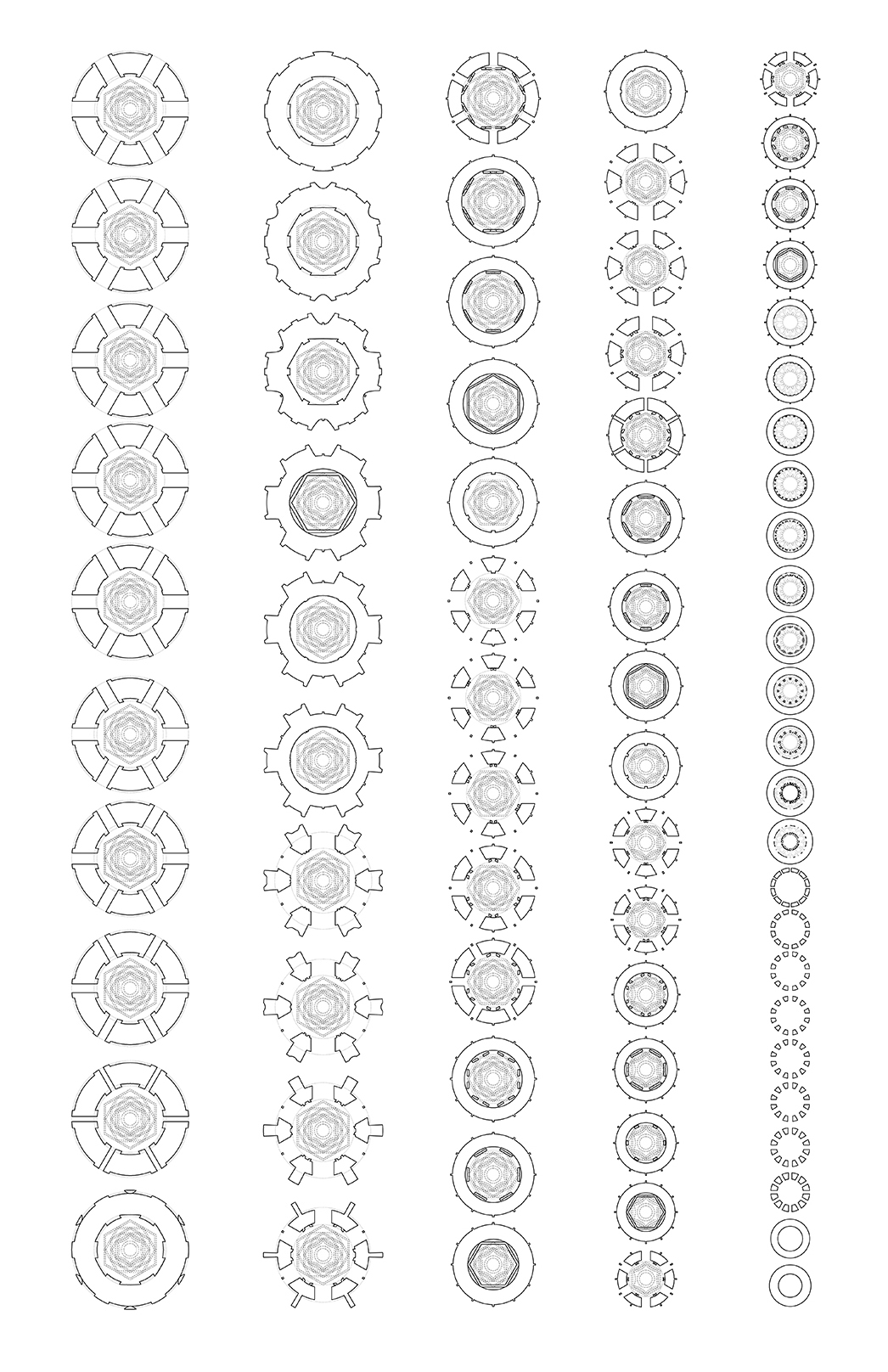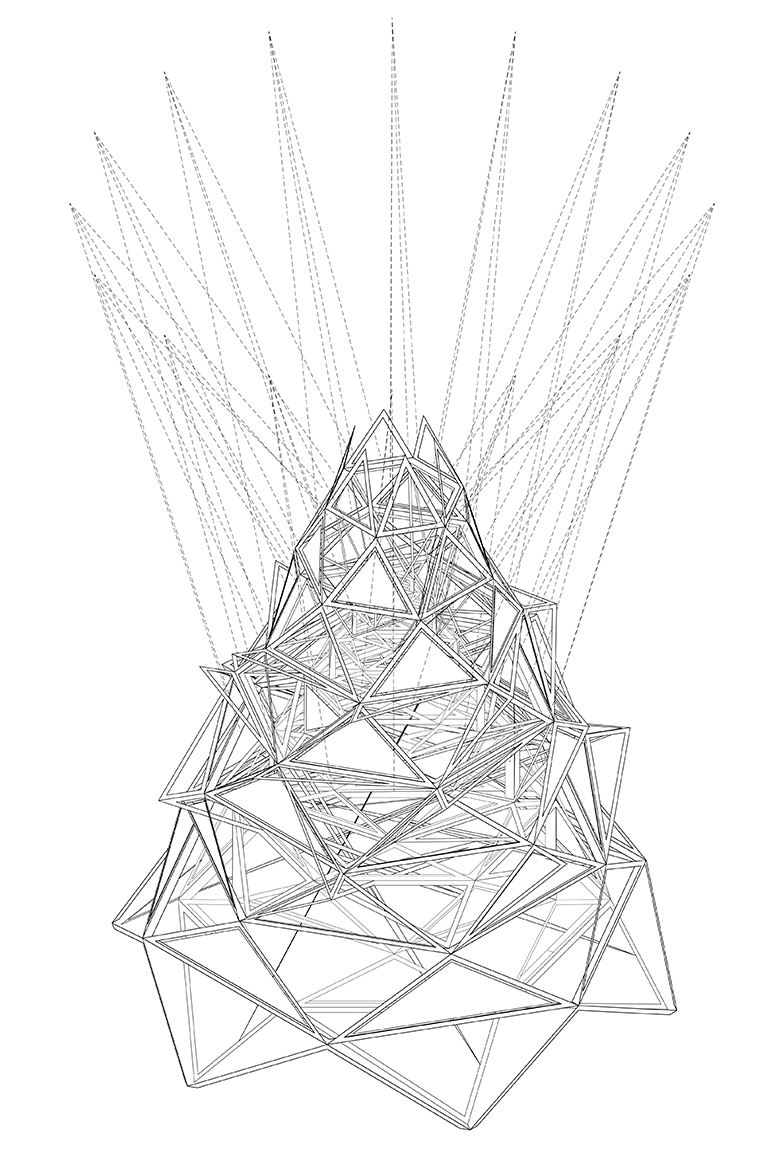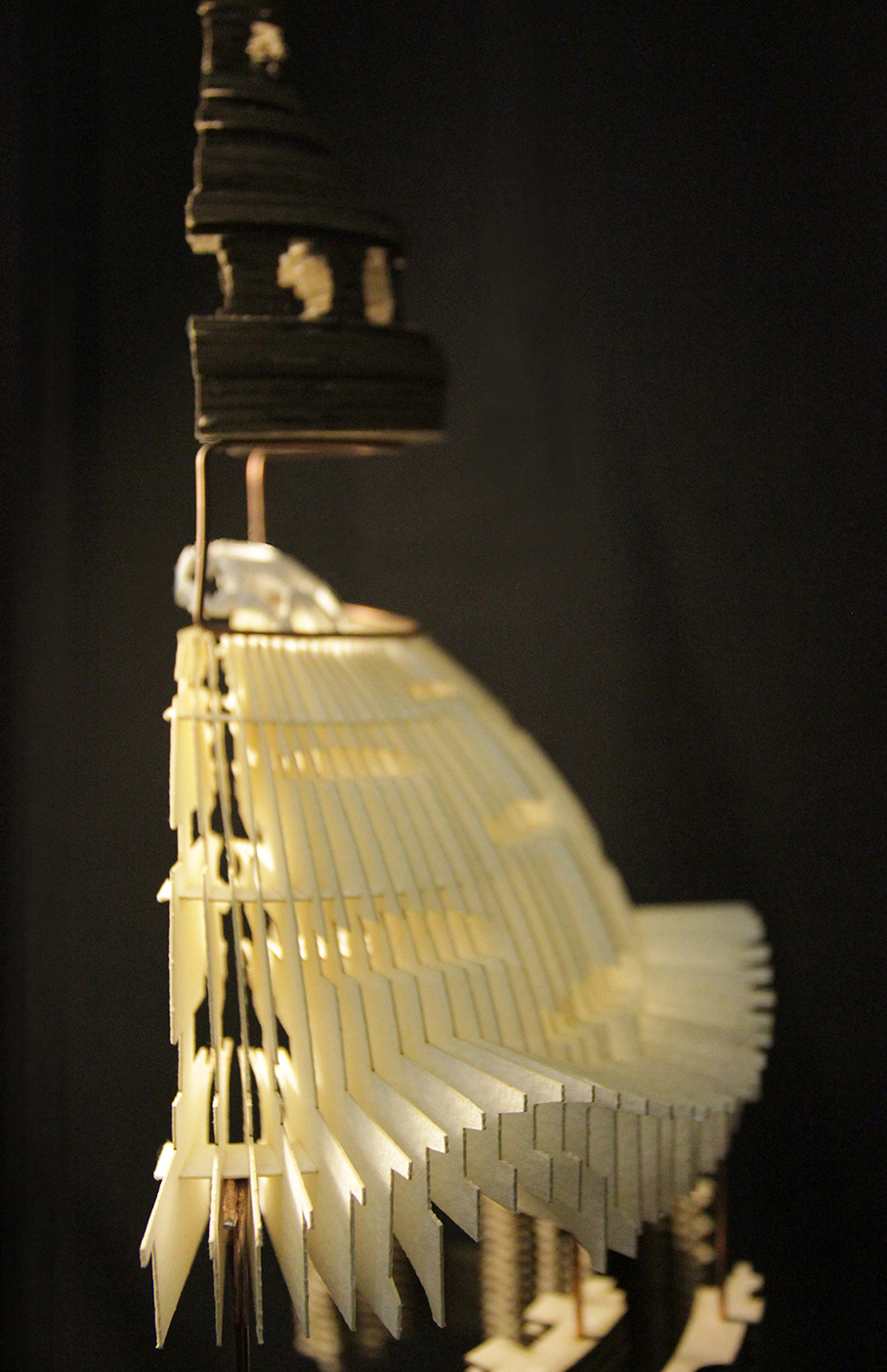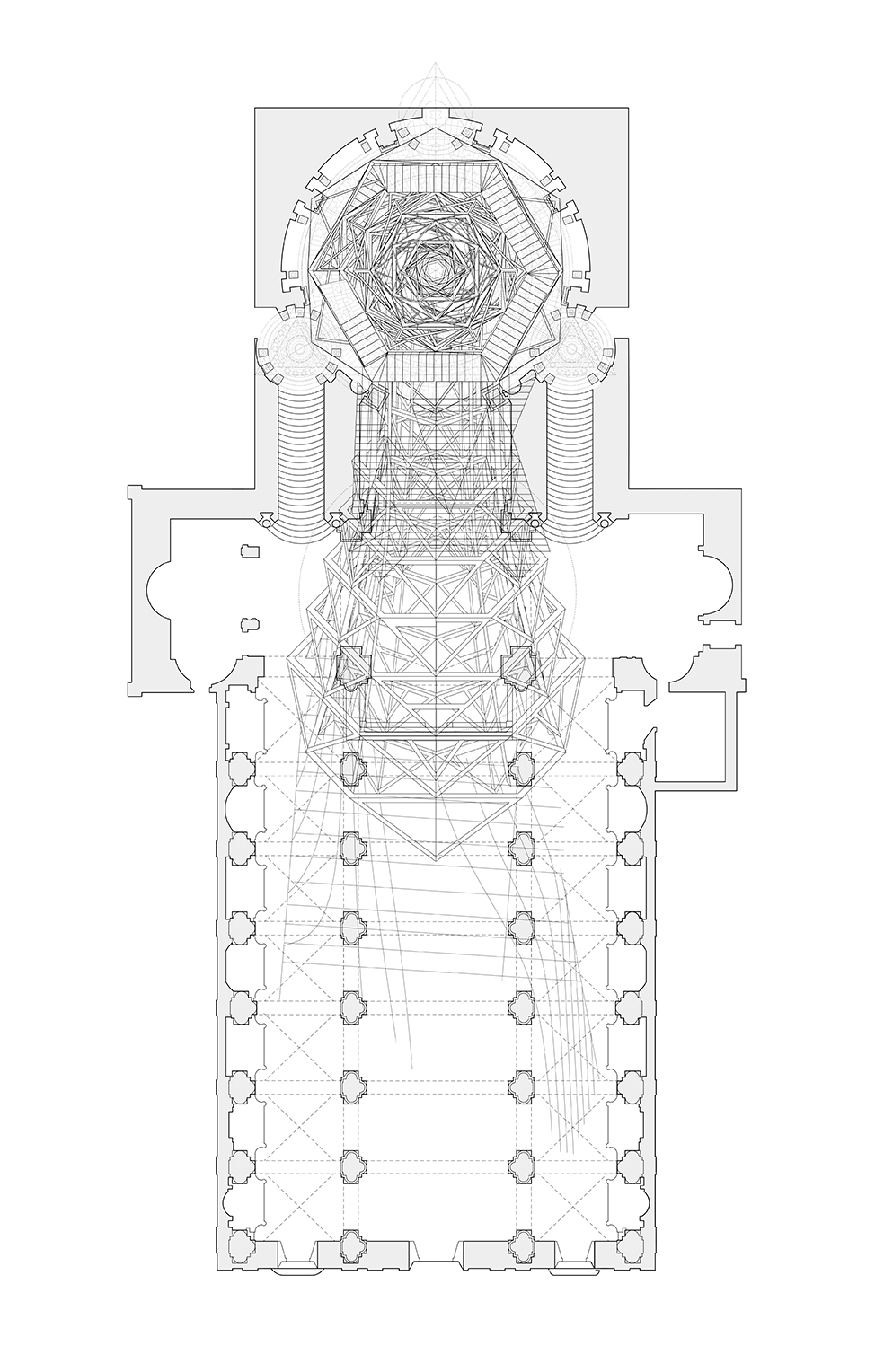Reinhabiting the Chapel of the Holy Shroud
Cappella della Sacra Sindone
·
Alexander Mills · Daniel Marlow · Jin Dazhong
This Project is divided into two sections. The first part of the project is an investigation into baroque methods and techniques of design. The chapel of the holy shroud was immediately chosen as it is a spectacular example its mystique. The Second part of the project involved architectural synthesis. From further historic analysis of the chapel, we discovered that a fire, the third fire in its history, had ravaged the chapel. The proposal was to re-inhabit what is at present the uninhabitable ruinous chapel. To achieve this we aimed to create a temporary installation. This would be an interpretation of Guarini’s Shroud Chapel and a translation of his geometric and formal design methods.
The final design inhabits the chapel, but spills out into the adjoining cathedral. The Plan and section as above show this final expression, but to be wholly understood, the design must be viewed through it forming and representational models.


